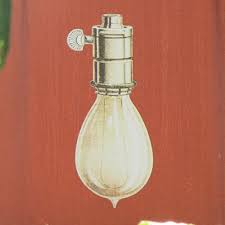About
Aurora Lampworks restores historic lighting fixtures, converts international fixtures to be US compliant, and creates contemporary designs from their studio in Brooklyn, New York. Led by founder Dawn Ladd, Aurora Lampworks has been a leader in the restoration of lighting fixtures for 40 years. The company specializes in restoring, replicating, and custom fixtures for landmark buildings, museums, as well as individual collections. As an Underwriters Laboratories (UL) shop, an important aspect of Aurora’s business is to certify and upgrade fixtures to current codes.
The Challenge
ITAC completed an R&D tax credit for Aurora Lampworks. During the project, a common point of discussion focused on their space and layout. While Aurora Lampworks’ facility spans 7,500 square feet, they were experiencing space and efficiency issues due to the lengthy process involved with each project. Shipments are often sent from overseas in crates and, once a shipment is received, the first step of the intake is to open the crates, unwrap their contents, photograph, and document the current condition of each piece. This portion of intake requires a significant amount of table space and time, as project proposals are submitted for approval before work can begin. Because of this, vital workspace was often tied up with these pending projects.
The program took some courage to go through with the expense and reorganization, but the ITAC team was correct when they said it would be well worth it. After all these years in business, I am on the cusp of having the shop I have always wanted.
MEP’s Role
ITAC, part of the New York MEP and the MEP National Network™, worked to help Aurora increase efficiency and maximize their working footprint. The space utilization initiative that ITAC suggested started with a team discussion on implementation of a 5S strategy. This involved a commitment of the staff to sort through, and then recycle or organize, all the various parts and metals accumulated over the decades. “Decluttering” was the first major step in overhauling the space.
Afterwards, a thorough walk-through was completed by ITAC’s engineering partner. It was clear that the team needed fewer tables and more storage, so they could review and prepare a project, then safely put it away until they were ready to begin the actual work. CAD drawings were then created, suggesting new placements of machinery and the creation of new shelving. They also identified floor space on an upper level of the facility that was underutilized. Once there was a drawing in hand, the vision became clear, and the reorganization began.





